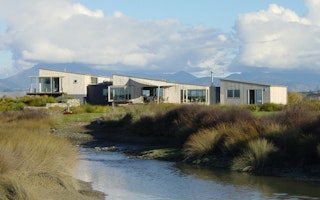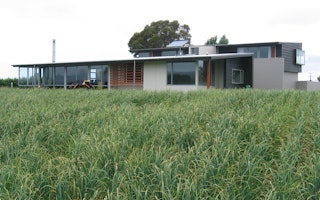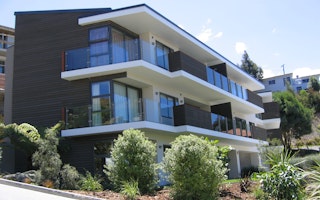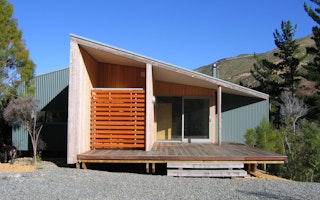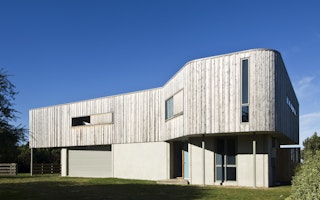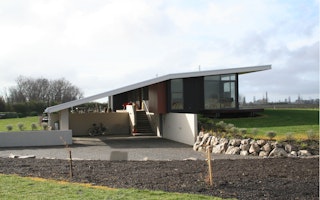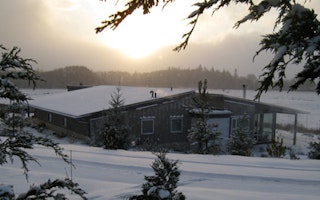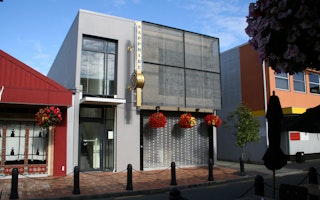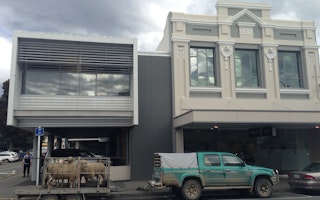Upper Queen Street
Awards
2016
Te Kāhui Whaihanga New Zealand Institute of Architects Nelson Marlborough Architecture Award - Commercial Architecture
Finalist in World Architecture Festival, Singapore 4-6 November
Highly Commended Commercial Architectural Excellence - Timber NZ Wood Design Awards 2015
Winner -Timber NZ Wood Design Awards 2015 for Excellence in Engineered Wood Products
Property Council NZ Award Of Merit (Retail Property)
2015
Publications
2017
Sumit Singhai, “Upper Queen Street in Richmond, New Zealand by Irving Smith Architects”, AECCafe, India, 14 March, www10.aeccafe.com
“Architecture is for Everybody”, Wild Tomato, Issue 119, June 2016, page 21-24
“NZIA Local Architecture Awards”. Architecture NZ, page 61
Architecture NZ, "All The World's A Stage", 4:2015, pg 17
Architecture NZ, "Lucas House & Upper Queen Street Buildings", 3:2015, pg 56-64
Architecture Now, www.architecturenow.co.nz, 16 September
Building Innovations, July, pg 18-21
Archello, www.archello.com, Netherlands, 28 August
Suitewide, www.suitewide.com, "When a store marks the neighborhood rebirth: Upper Queen by Irving Smith Jack Architects", Italy, July
Architizer, www.architizer.com, 16 July
Progressive Building, Issue 106, Aug-Sep, pg 38-44
2016
2015
2014
Generation 3 & 4 Timber Structures
Upper Queen replaces obsolete big box retail to Richmond’s Main Street with a new model. 13,000m2 of mixed use retail, hospitality, office and service space are assembled in a consolidated development on the Southern edge of Richmond’s growing CBD; a zone actively encouraging this development type adjacent the regions only mall.
To provide a vibrant and viable retail experience development is located to the South-eastern edge of the site, with service access and deliveries behind enabling a Northwest edge with multiple smaller tenancies devoted entirely to public activity.
Development assumes two distinct scales. Fine grained two level development across two buildings completes the Queen Street edge with a range of transparent tenancies and different uses. Large scale single level retail space addresses the internalised carpark, shielded behind a continuous and active edge extending to Queen Street beneath a covered and articulated pedestrian link.
High use functions; green grocer, cafe, sushi restaurant and bakery, activate the laneway edge and mask the scale of the larger retail spaces behind.
Structural and constructional approaches are elemental, with materiality and connections expressed to provide a human scale throughout development. External screening and canopy elements are used for environmental effect, simply arraying, folding and playing with transparency to enliven facades to the movement of both sun and user.
Internally and externally buildings showcase innovative, locally produced and engineered timber construction. This third and fourth generation of timber design develops and simplifies seismic systems from prior ISJ work, increasing their relevance and achievability within commercial development.
Equally important is achieving a vibrant pedestrian experience, with an articulated ground plane, timberwork, seating, green edges and thresholds providing opportunity to enter, sit, stop, coffee, watch or shop.
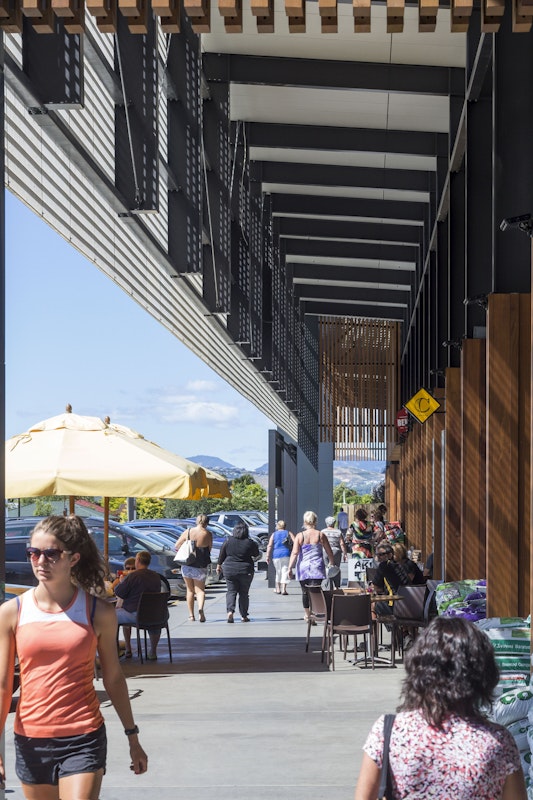
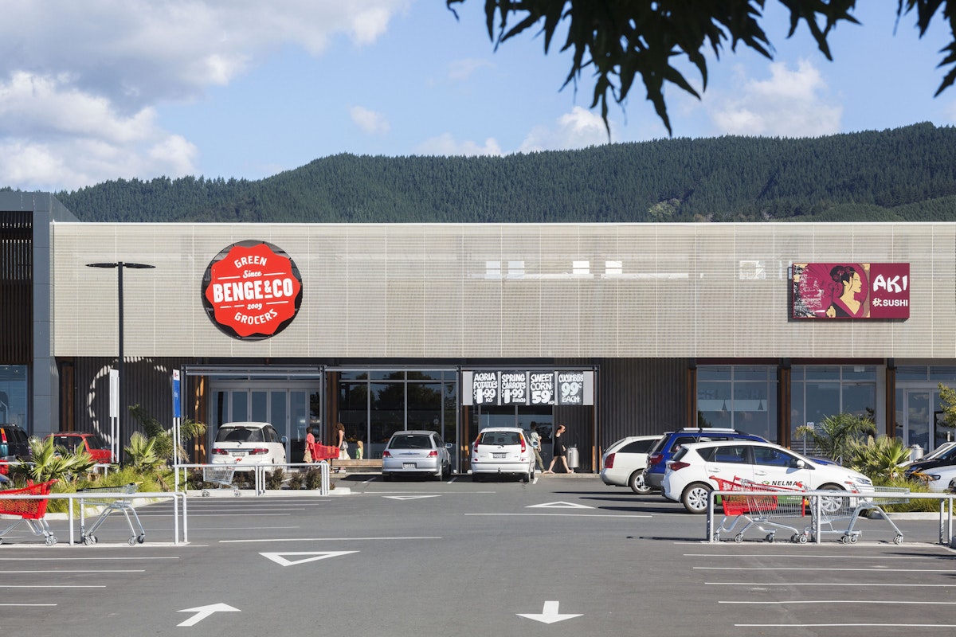
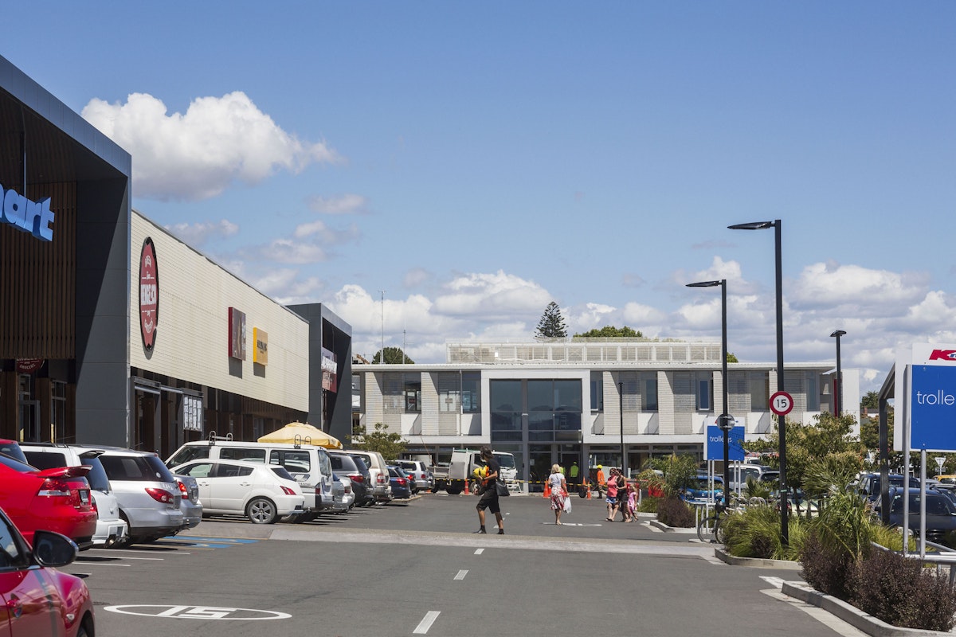
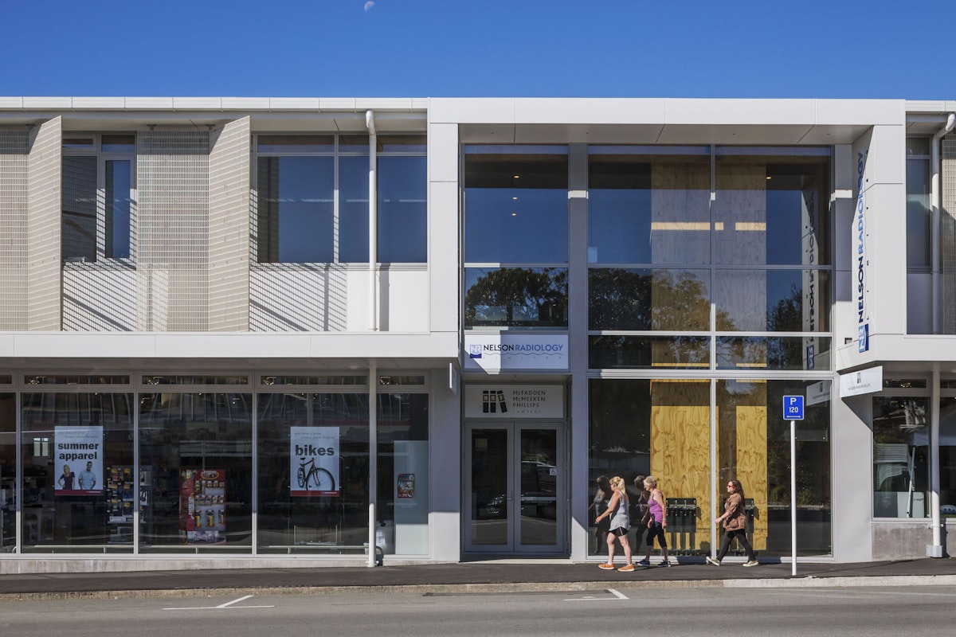
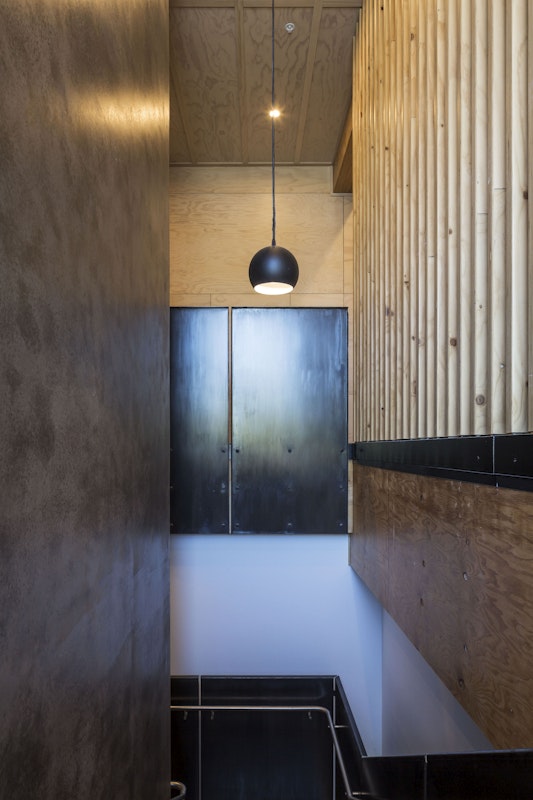
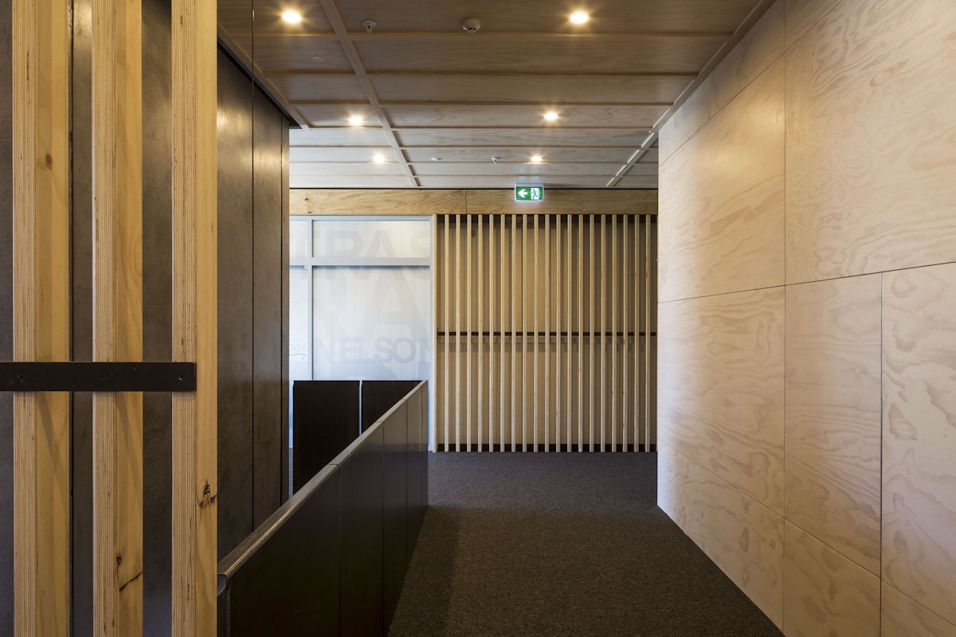
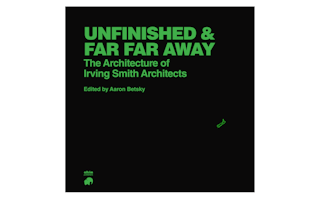
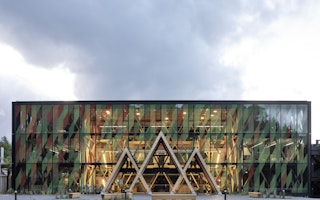
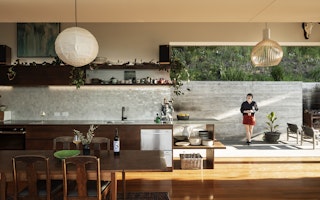


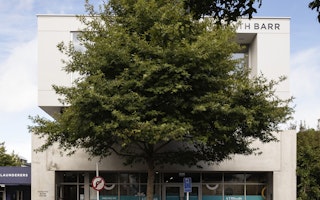
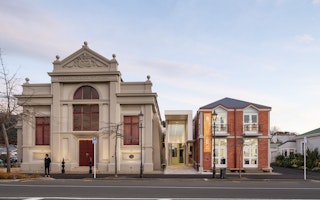
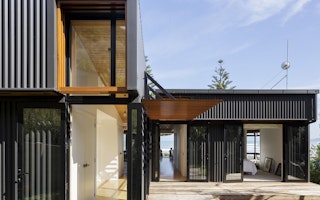
.jpg?w=320&h=200&fit=crop)
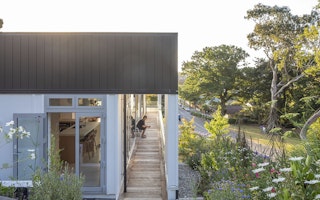
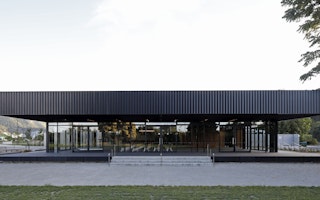
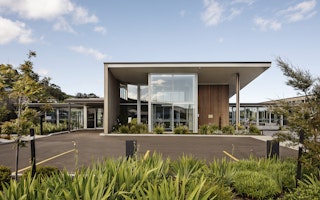

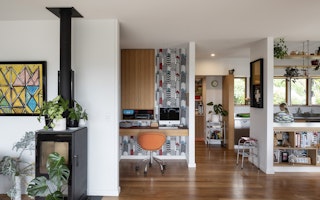
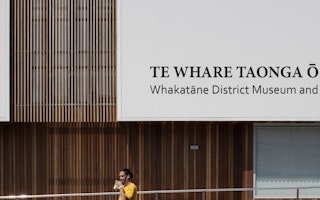
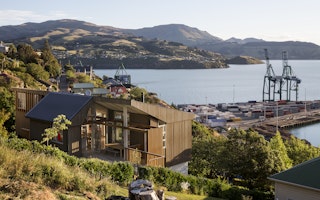

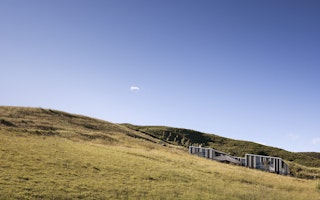
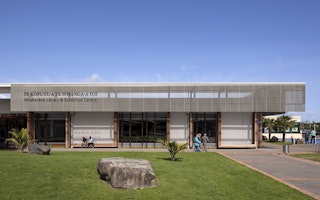
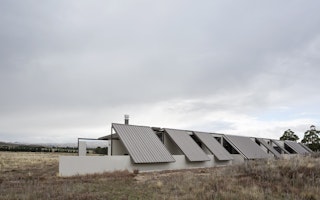
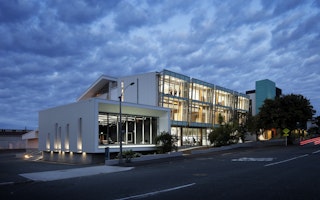
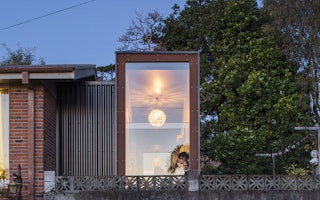
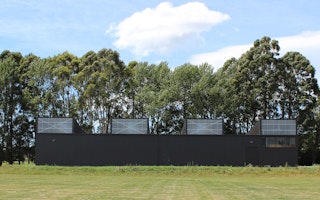
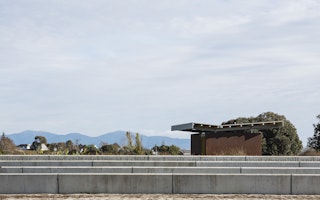
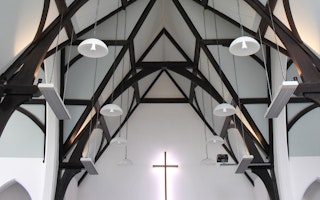
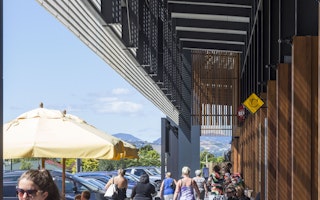
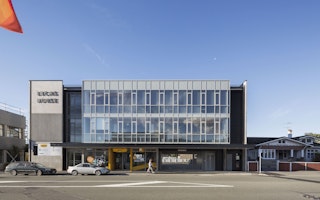
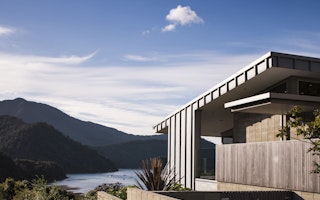
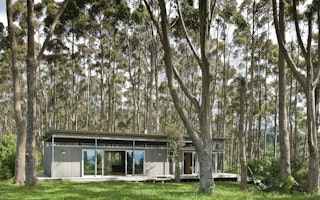
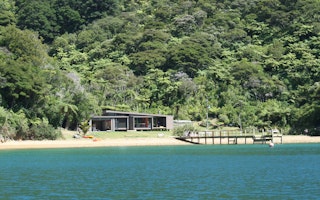
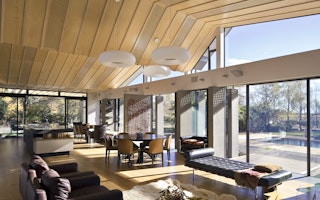
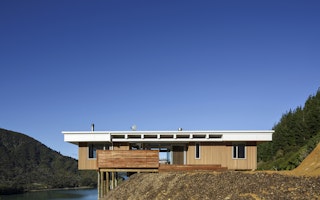
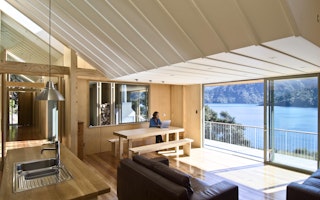
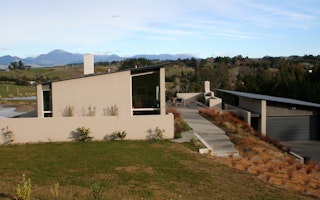
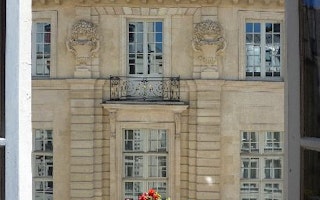
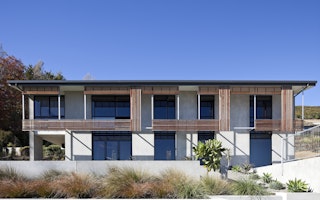
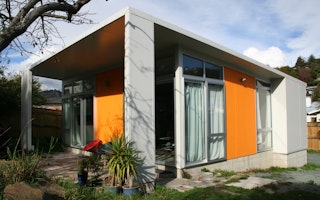
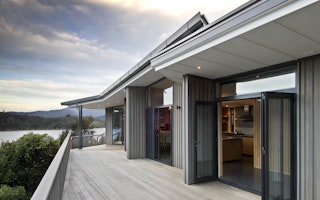
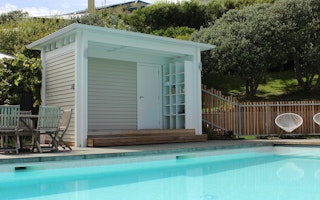
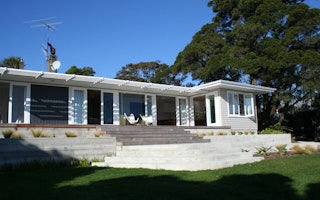
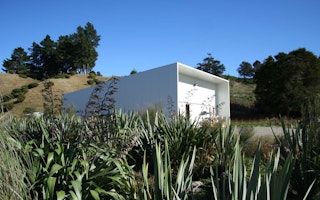
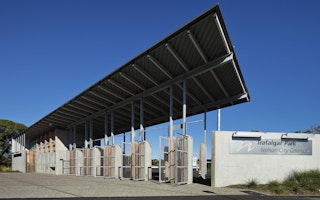
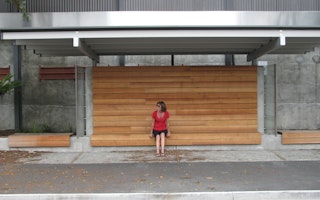
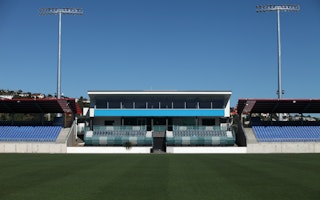
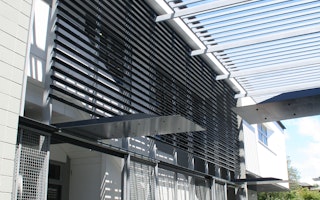
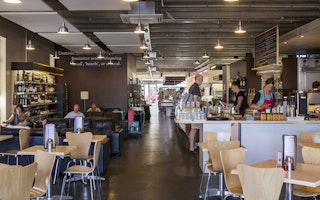
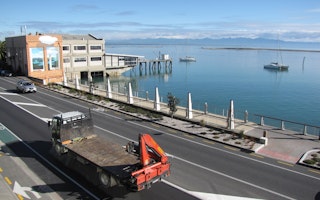
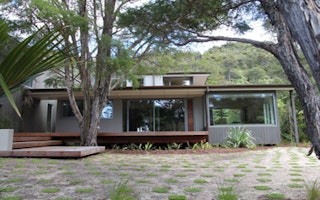
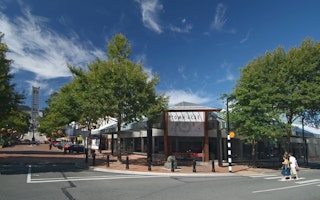
.JPG?w=320&h=200&fit=crop)
