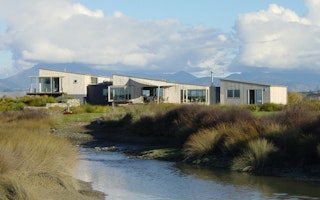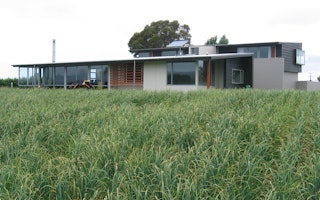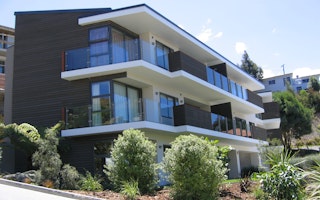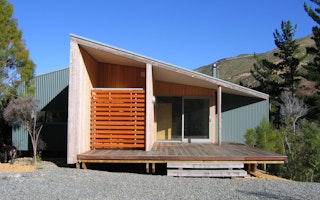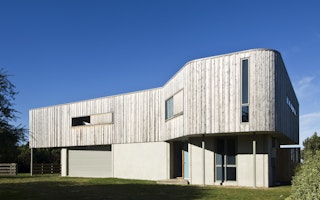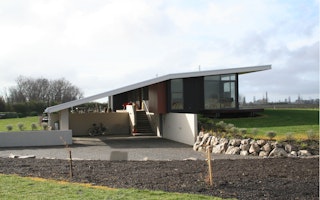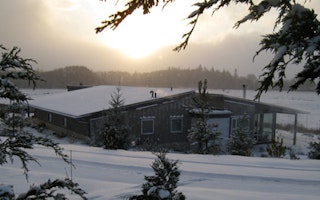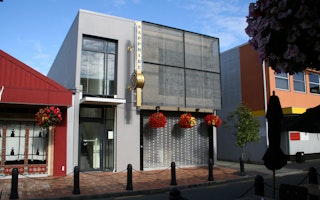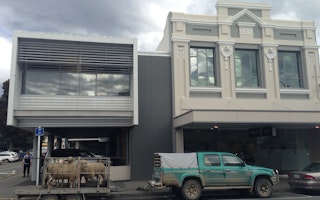Lucas House
Awards
2015
Te Kāhui Whaihanga New Zealand Institute of Architects Nelson Marlborough Architecture Award (Commercial Architecture)
Publications
2015
Architecture NZ, "NZIA Local Architecture Awards", 4:2015, pg 76
Architecture NZ, "Lucas House & Upper Queen Street Buildings", 3:2015, pg 56-64
Wild Tomato, "Building with flair and care", Issue 107, June, pg 38-44
Soft Context / Soft Architecture : 8 New Zealand Landscapes, "Places" Exhibition, International Festival Architecture Week, Prague, 17 August-18 October
Generation 2 Timber Structure
Speculating commercial development across the maximum permitted three levels, Lucas House extends prior seismic and timber research by ISJ and advances a second generation of damage avoidance seismic technology on an urban site. The design is significant for its use of structural timber components with engineered concrete-work, whilst being the first to address commercial and boundary complexities not applicable to previous ‘boundaryless’ campus based examples.
The building pulls to the front of the site, full width, to complete the street frontage in this prominent ‘ring road’ location, maximising opportunity for retail space to the ground floor and offices above. Car parking and service areas are located to the rear, accessed beneath the building to avoid any further break in the street facade.
Simple textured concrete and curtain wall elements are carefully detailed to draw on the scales and shapes of neighbouring buildings, while allowing extensive southern views and daylighting through operable windows. To the North, deep overhangs protect extensive glazing from direct summer sun, encouraging lower lighting and mechanical energy usage year round. Rebates to East and West control scale and with clerestory lighting provide natural cross ventilation and daylighting to all floors, regardless of future neighbouring development.
A simple structural and spatial strategy allows variety in the size and manner of occupation, small ‘raw’ tenancy fit-outs sit comfortably alongside larger, more corporate installations. Timber components are then elementally expressed internally to provide warmth and texture to enliven interiors, without compromising or prescribing individual fitout requirements.
Lucas House represents a significant step toward an environmentally responsible and realisable timber commercial building type. Utilising locally engineered and produced timber components; this building aspires to legacy and has quickly attracted a full house of tenants.
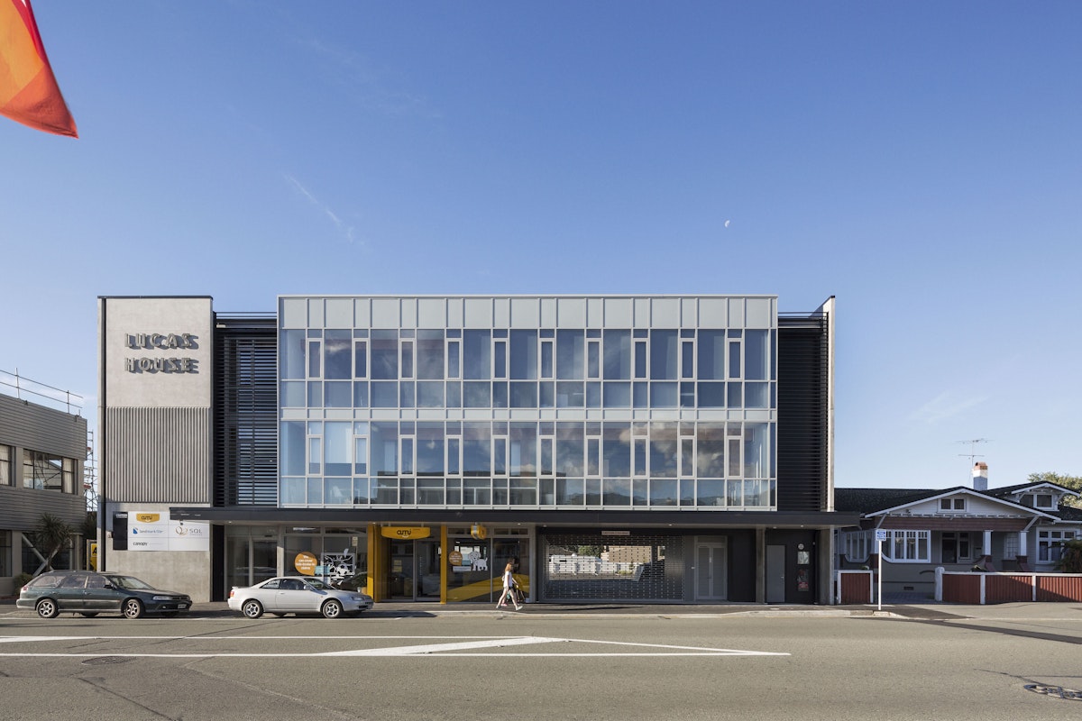
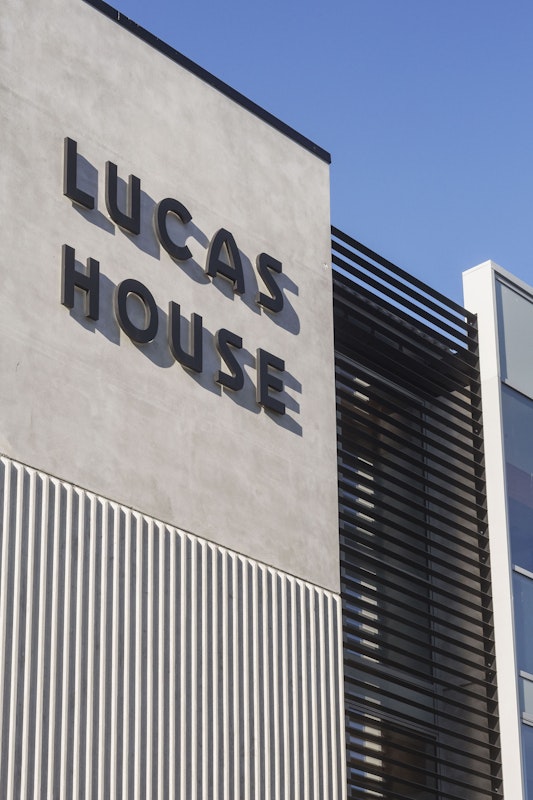
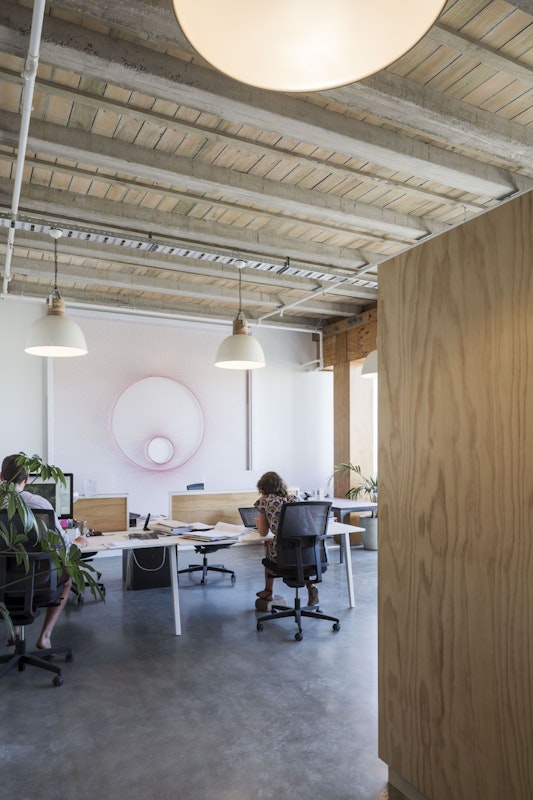
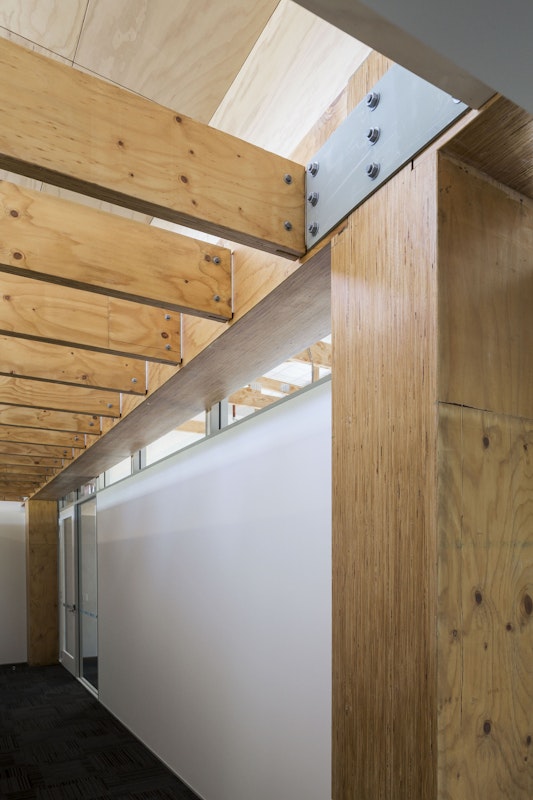
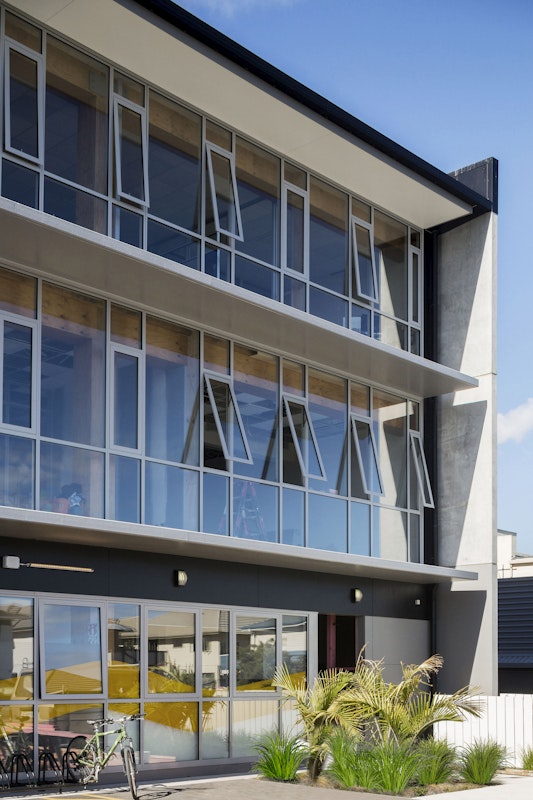
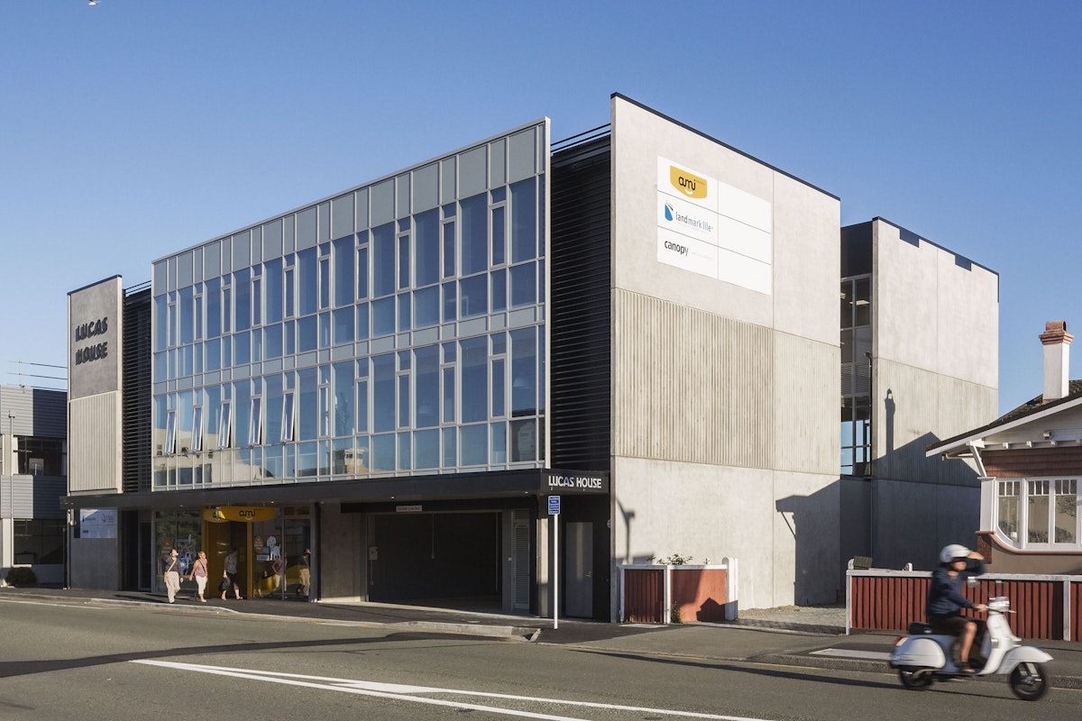
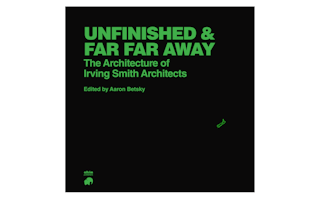
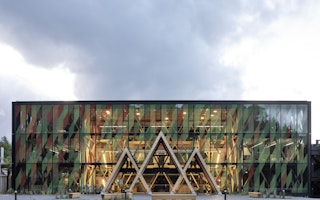
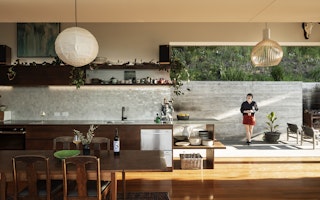


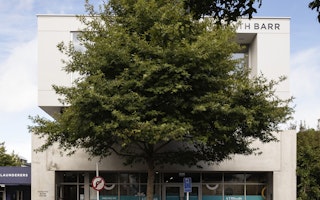
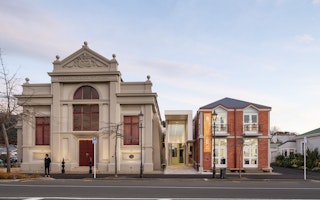
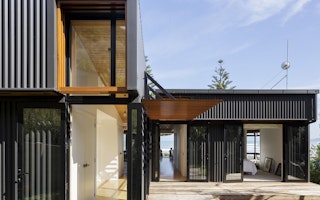
.jpg?w=320&h=200&fit=crop)
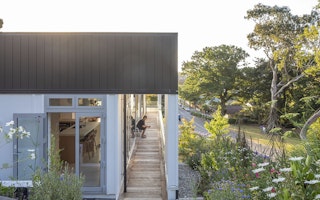
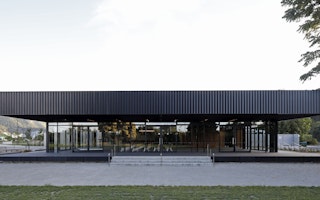
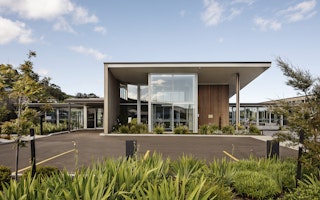
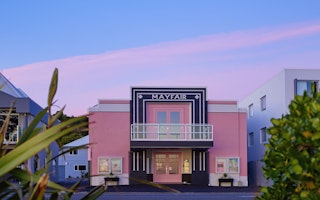
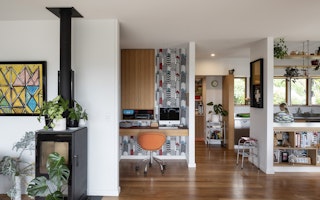
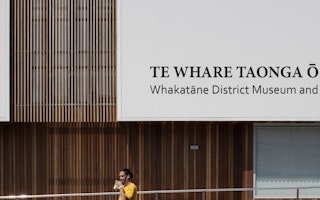
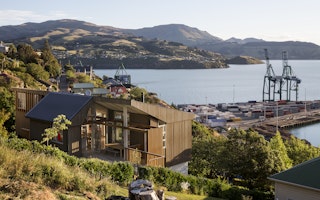
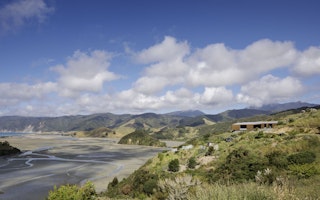
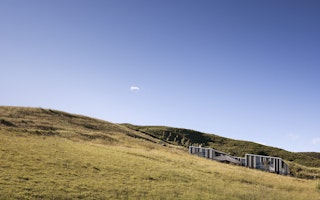
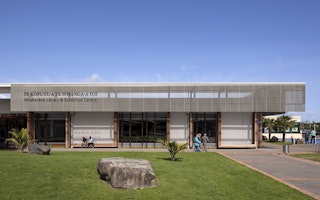
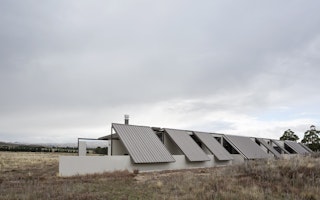
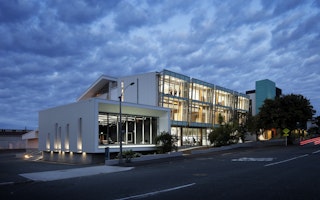
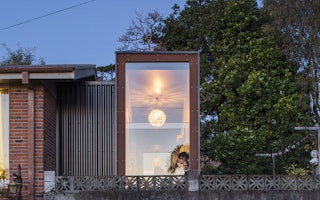
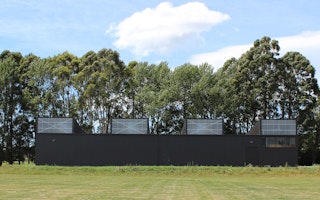
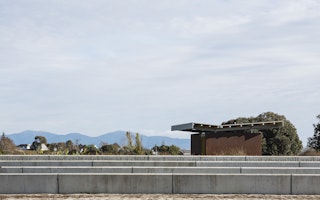
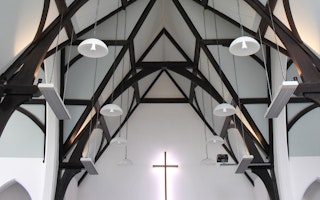
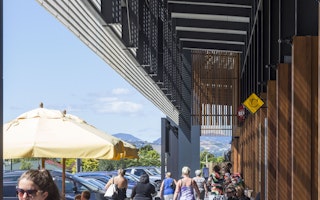
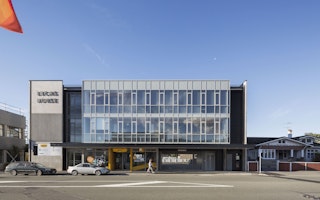
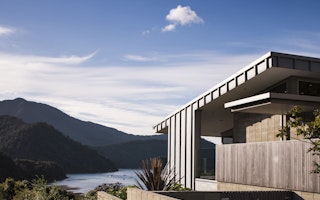
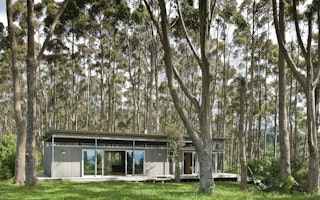
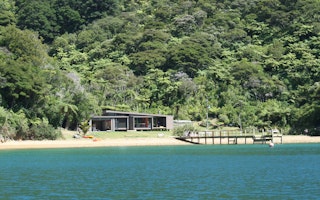
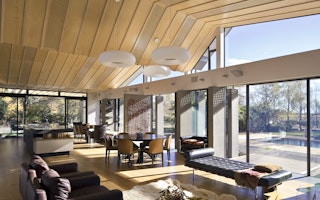
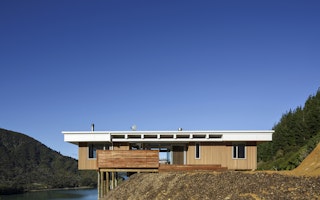
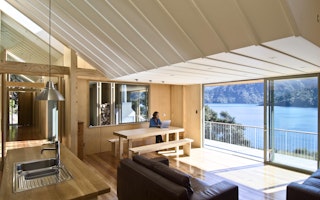
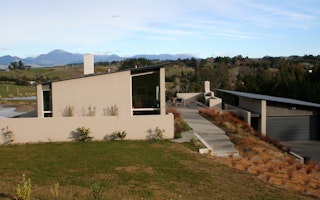
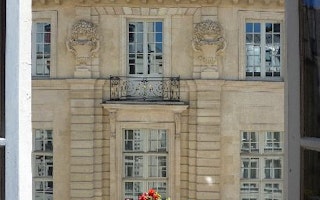
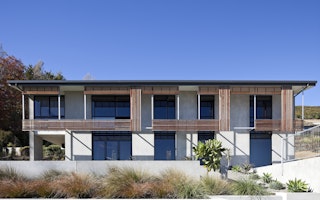
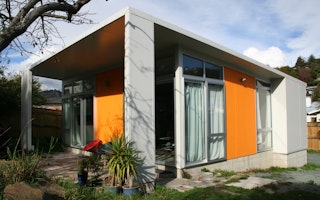
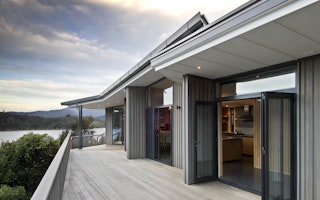
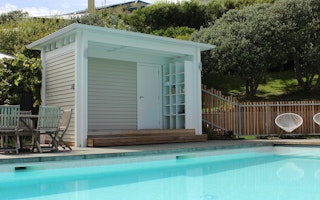
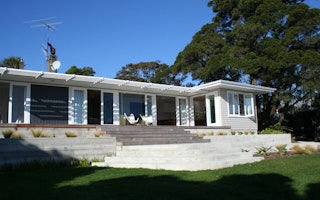
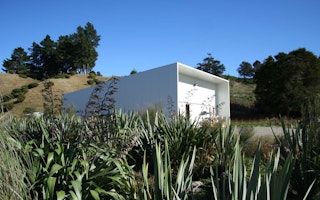
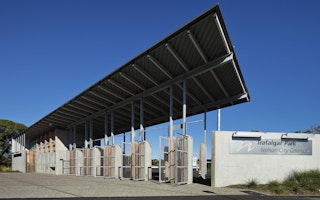
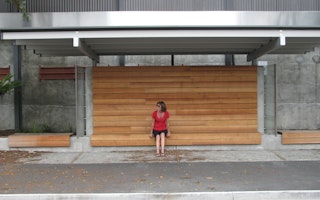
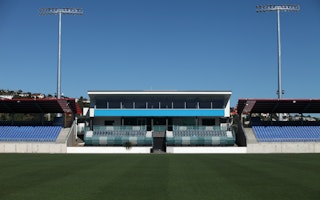
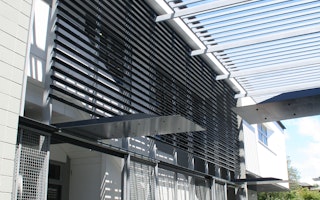
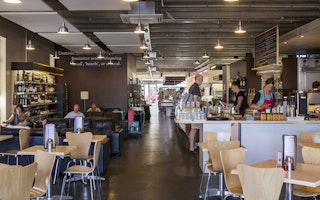
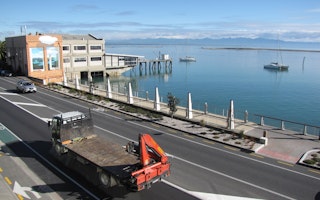
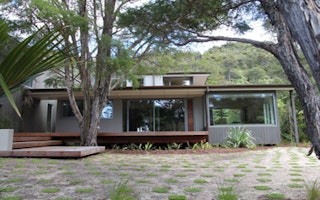
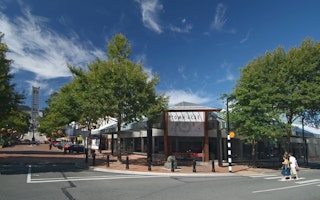
.JPG?w=320&h=200&fit=crop)
